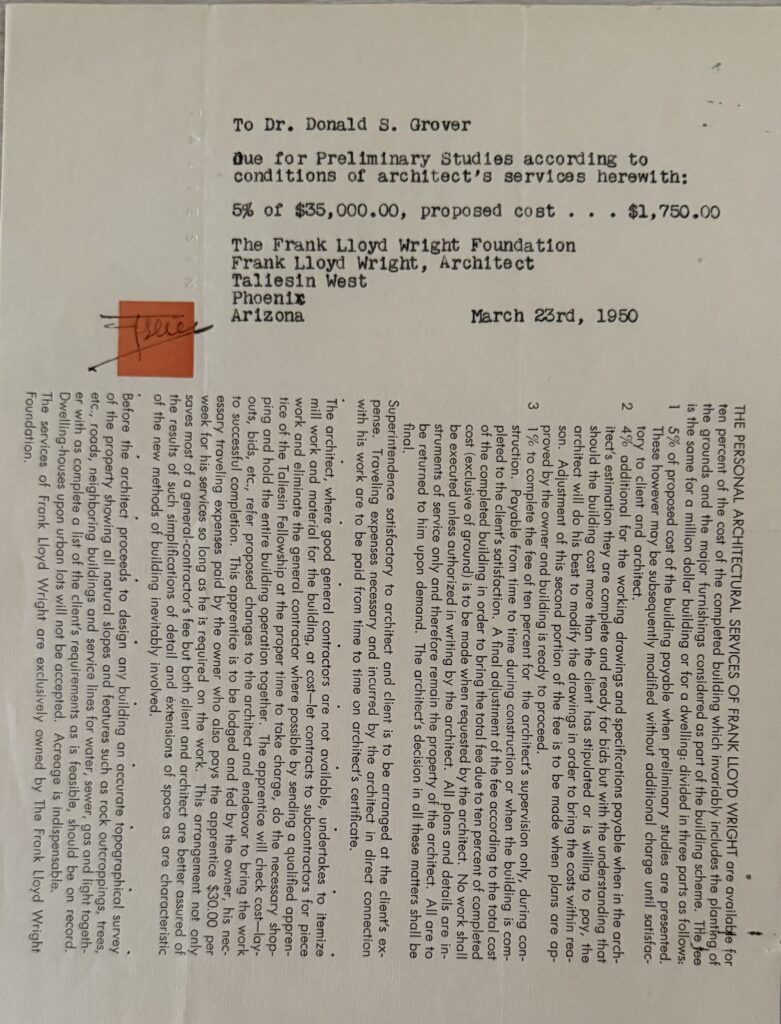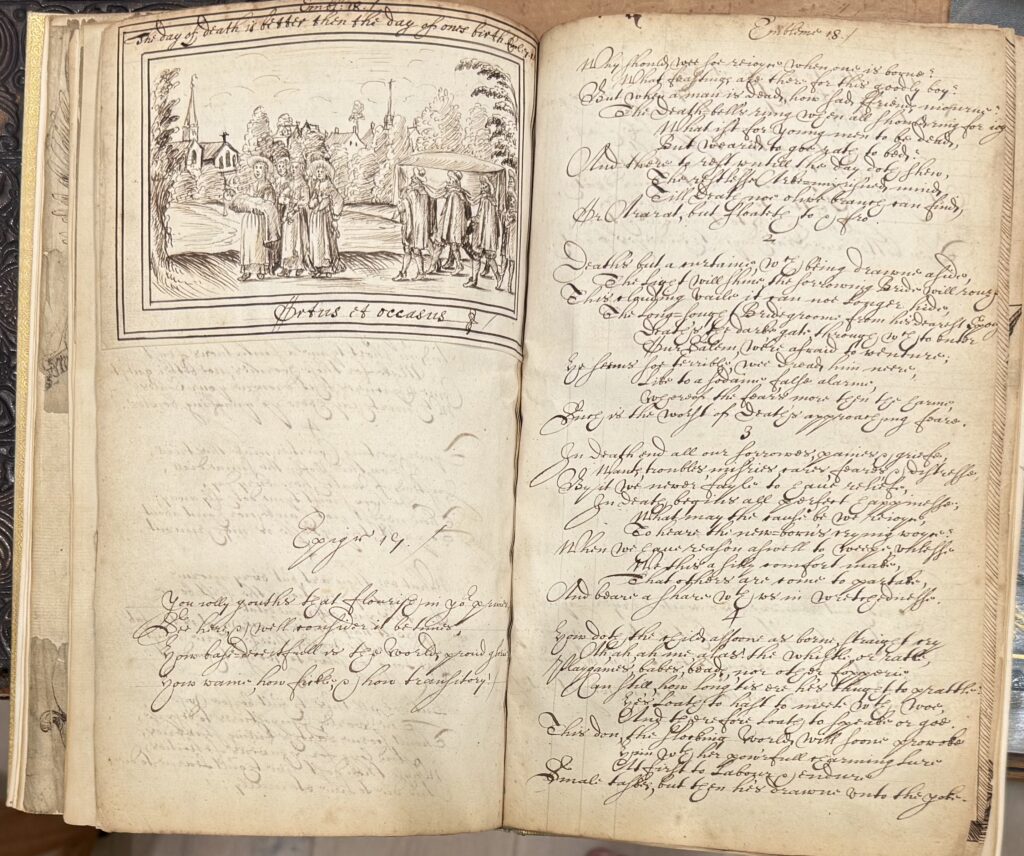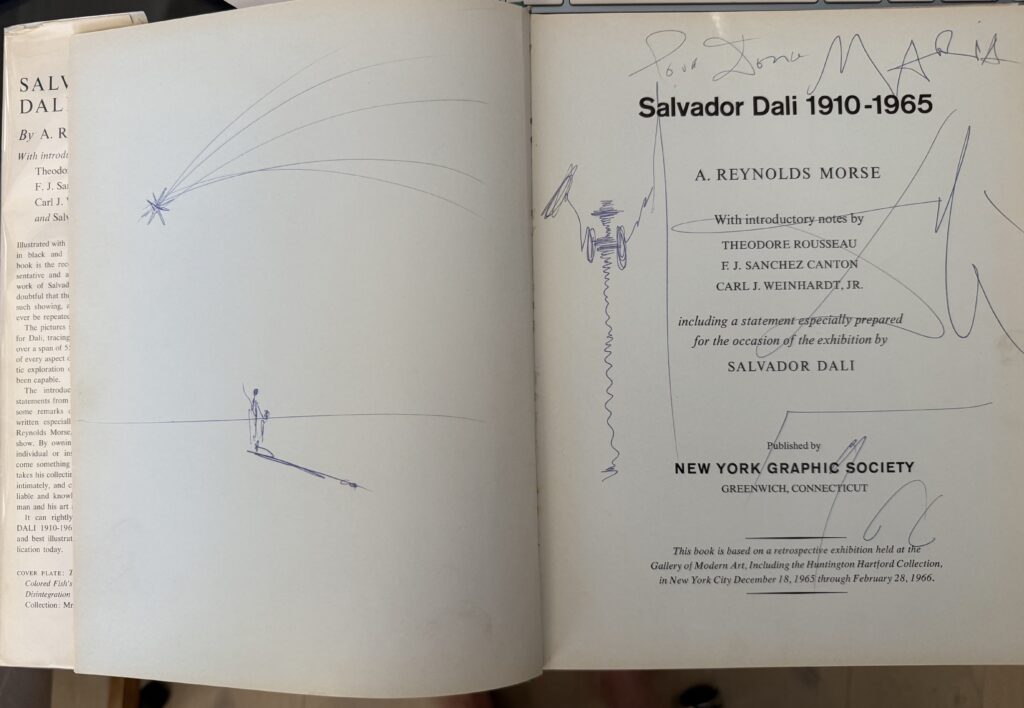FRANK LLOYD WRIGHT GROVER HOUSE ARCHIVE
This exciting and historic archive consists of drawings, plans, specifications and correspondence associated with the construction of a residence for Donald and Viola Grover in Syracuse, New York (The Grover Project). The original archive, in its totality, represents one of the few in private hands because preliminary drawings were typically returned to Wright once they had been approved. This complete archive is only available because the Grover’s ultimately decided not to complete the construction and, thus, did not return the approved plans back to Wright.
The Grover House was based on Wright’s ‘solar hemicycle’ concept, in which curved walls optimize a structure’s exposure to the sun. The famed architect employed the principle in a number of dwellings, including the Herbert and Katherine Jacobs Second House in Middleton, Wisconsin [Jacobs II, 1948], a design of which he was so proud, that Wright merely reversed that plan, with minor changes, for the Grover commission. Due to cost considerations, the Grovers ultimately rejected the plan and the house was never built. A remarkable, meticulous design from one of the world’s greatest architects.
This incredible archive consists of 9 separate pages of hand drawn renderings,18 pages of blueprints and approximately 30 letters notes, contracts and legal documents. Together, this trove depicts, in vivid detail, the relationship that existed between Frank Lloyd Wright and his clients, from the initial communication through the contract process and, ultimately, through the creative process, culminating in a complete set of working drawings and plans. This collection is one of the most complete Frank Lloyd Wright archives in private hands, ironically owing to the fact that the Grover’s were not financially able to complete the project and thus, did not return the approved original drawings to Wright.




