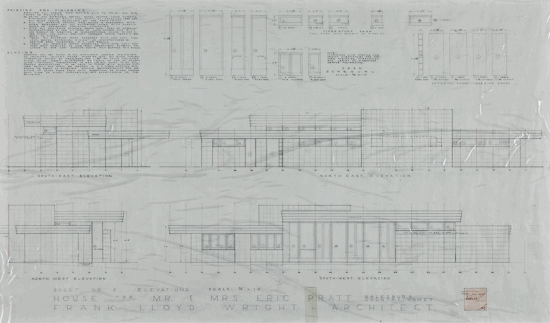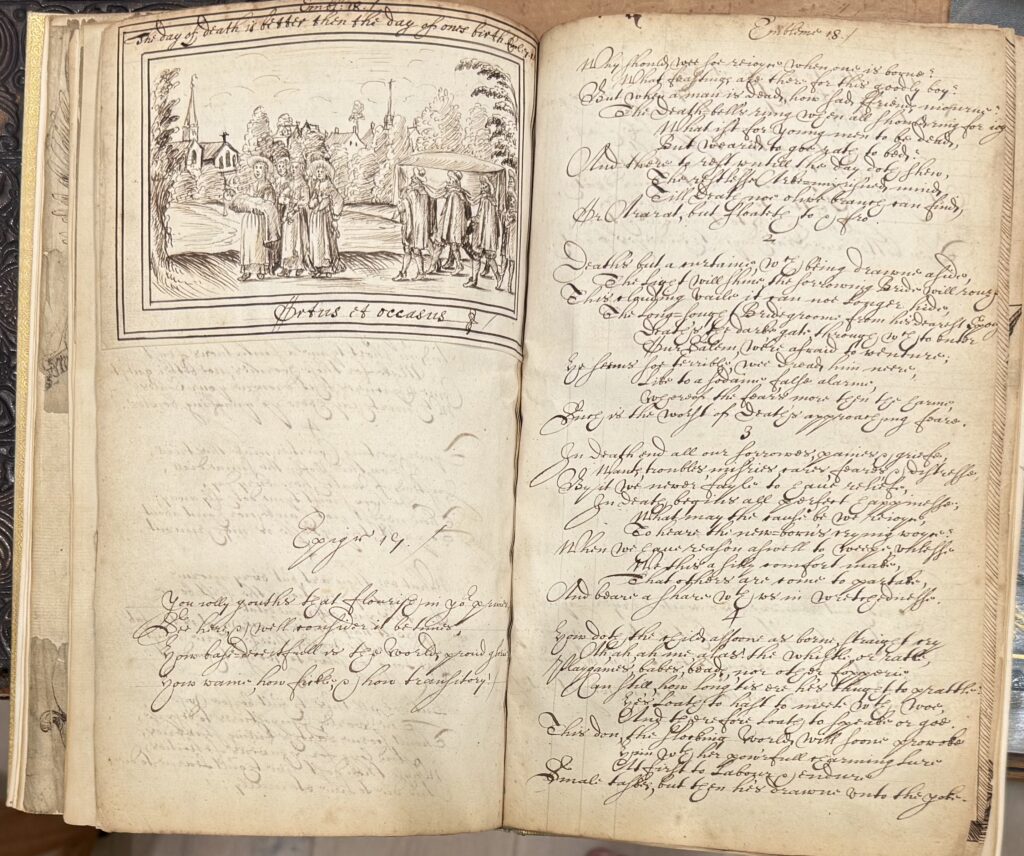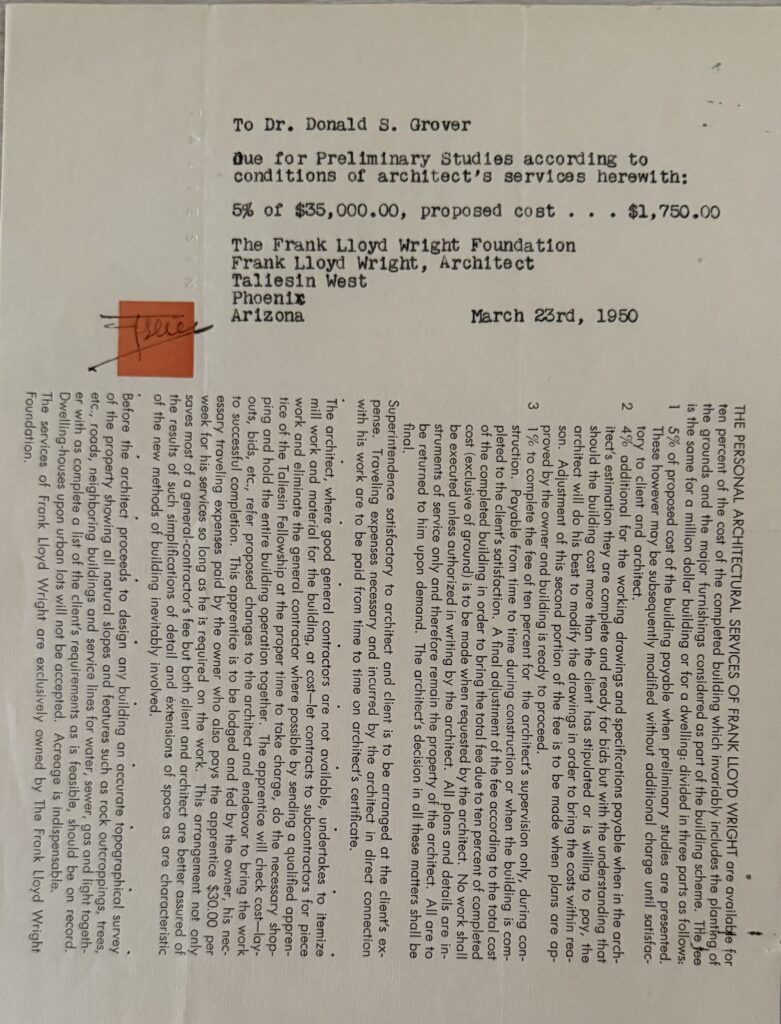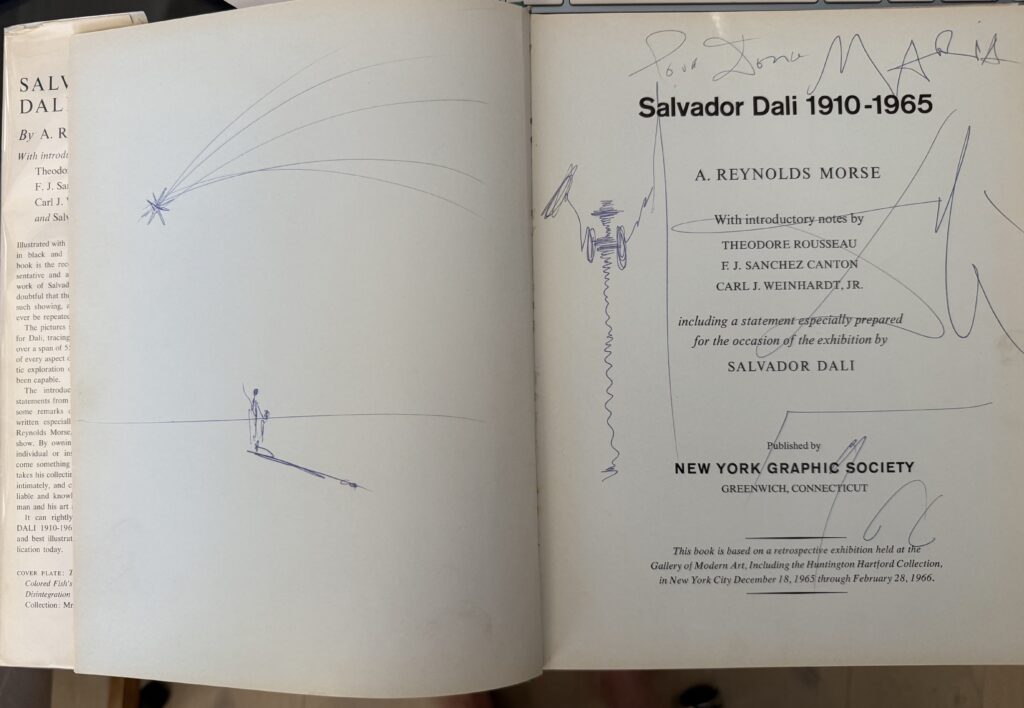AN ORIGINAL HAND DRAWN ARCHITECTURAL PLAN FOR THE FAMOUS ‘PRATT HOUSE’ SIGNED BY FRANK LLOYD WRIGHT
FRANK LLOYD WRIGHT (1867-1959) American architect, one of the most influential of all time, he was the creator of so-called organic architecture utilizing novel shapes and incorporating his buildings into their settings. A superb, architecturally important piece, being an original signed hand-drawn architectural drawing (not confirmed but possibly drawn by Wright himself) measuring 34″ x 20″ (sight), and showing three elevations for a house designed drawn by Wright, this plan is titled “Sheet No. 3 House for Mr. & Mrs. Eric Pratt Galesburg Country Homes”. Finely drawn in pencil with red details, it is signed at bottom right by Wright: “F LL Wr Mar. 20 49”.
In 1936, Wright developed a series of cost-controlled homes dubbed “Usonian”. Prompted by the economic depression of the time and modeled on his earlier Prairie Style, the Usonians were designed simply, and without an attic or basement. The one-story domiciles were modularly constructed with concrete blocks and designed to be configured in a number of ways. The Eric Pratt House was an example of this design aesthetic, which Wright later referred to “Usonian Automatic”. Located near Kalamazoo, MI, it was completed in 1951, and is considered a fine example of the form. Matted and set into a wood frame.. Fine condition.




